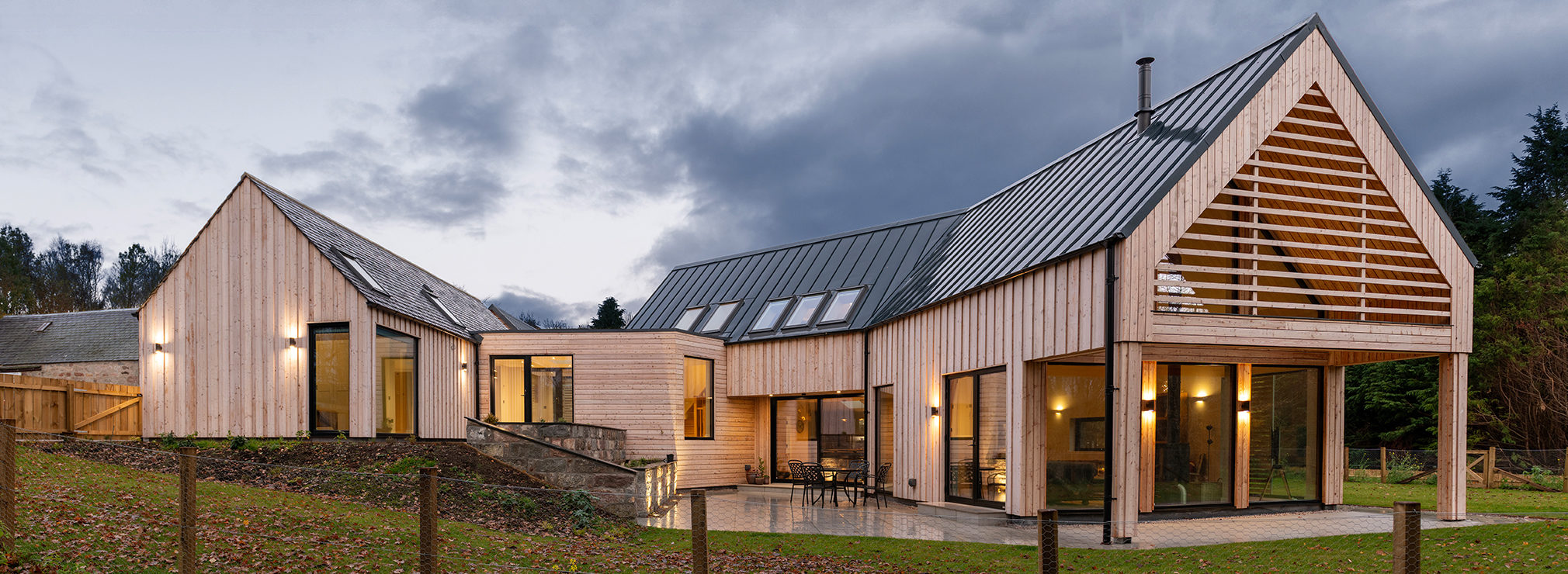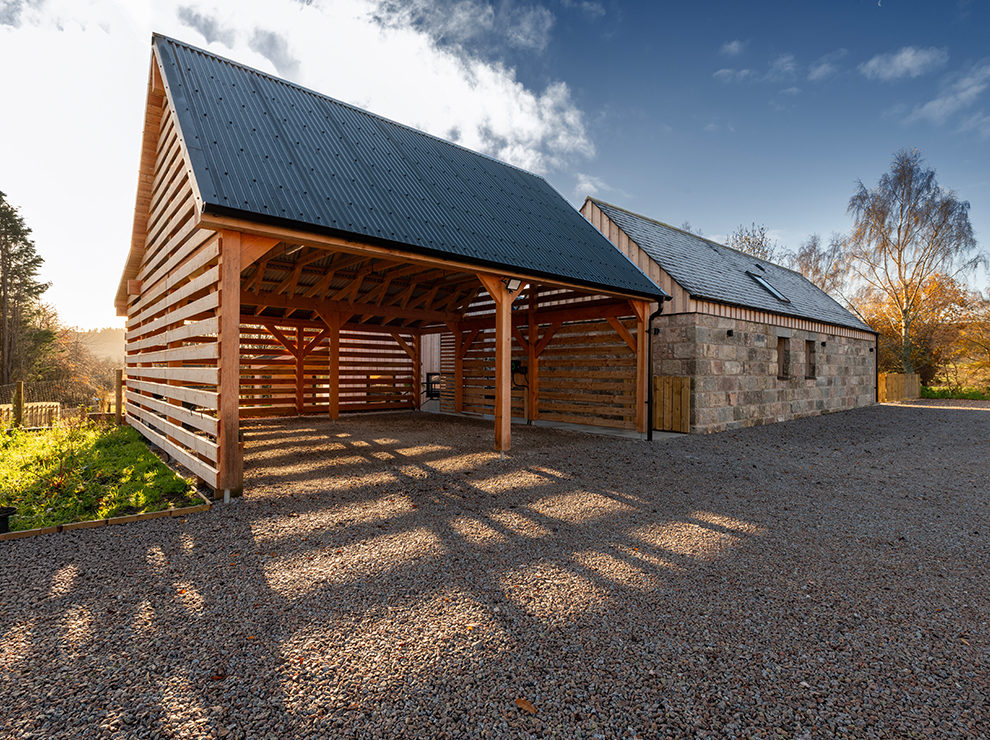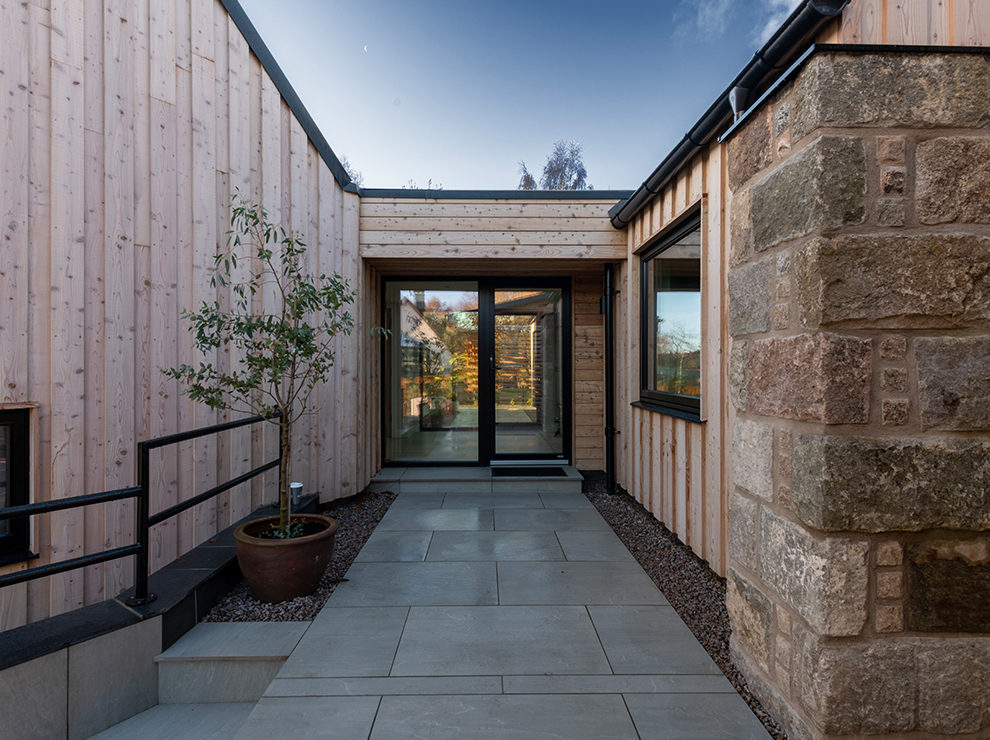Project Summary
Greenburn Croft is a contemporary split-level family home designed by Annie Kenyon Architects on a sloping, woodland-edged site. The design replaces a redundant stone bothy while reusing its original stone and slate, reinstating it as a bedroom wing and extending the house to capture views, sunlight and shelter. The building steps with the land and curves around existing trees to form a sunken courtyard and a sequence of spaces that reveal themselves gradually.
Interiors are organised around the sun-path, with each key room positioned for optimal light and aspect.
A restrained palette of natural stone, reclaimed materials, timber, metal and render anchors the architecture in its rural setting. Outdoor living is prioritised through patios, the courtyard and biodiverse landscaping.
Sustainability is integral, with high-performance insulation, airtightness, efficient glazing, MVHR, solar PV, solar thermal and an air-source heat pump delivering low-carbon heating. The result is a finely crafted home that blends vernacular character with contemporary design, closely connected to its landscape.






